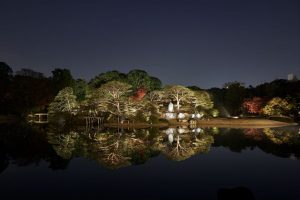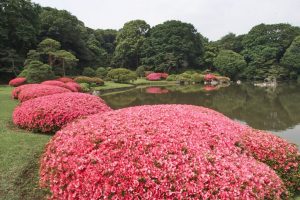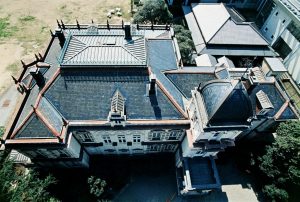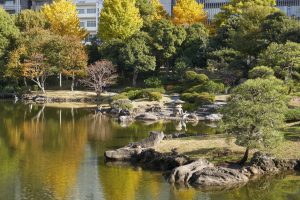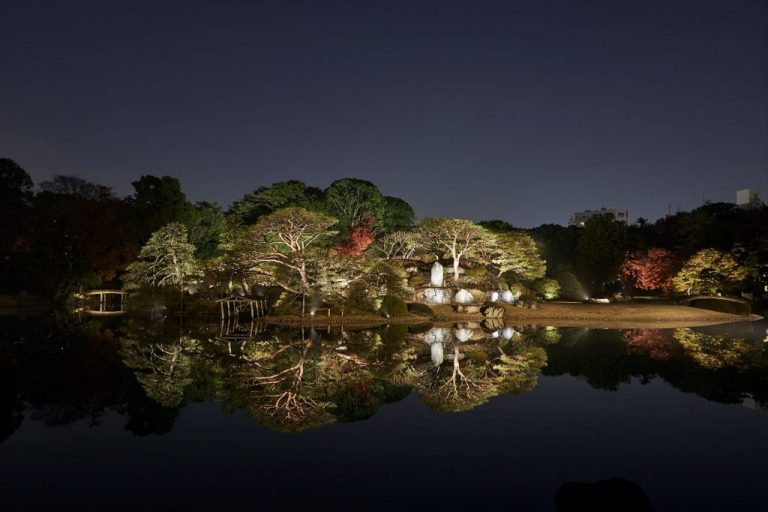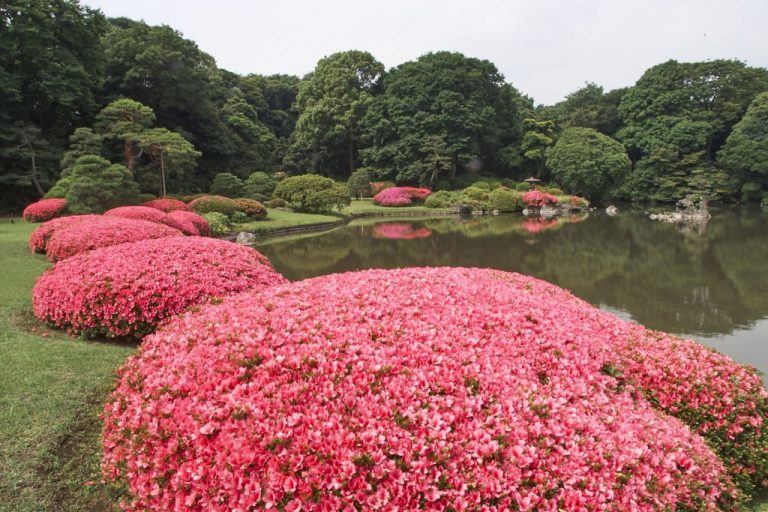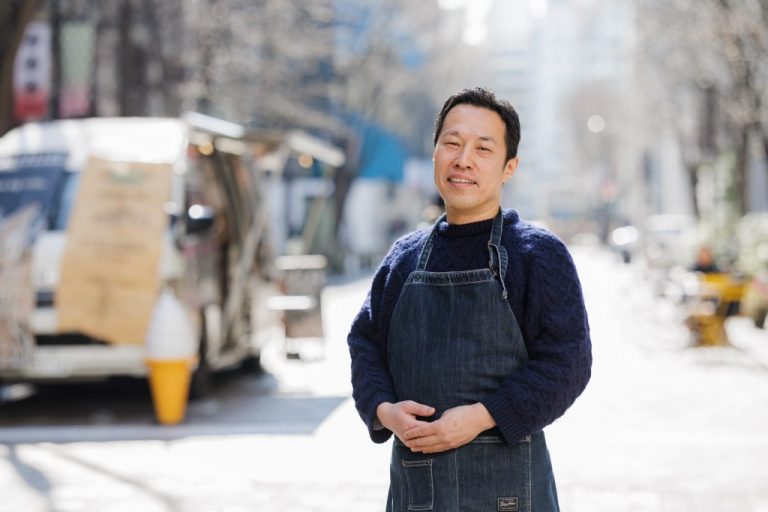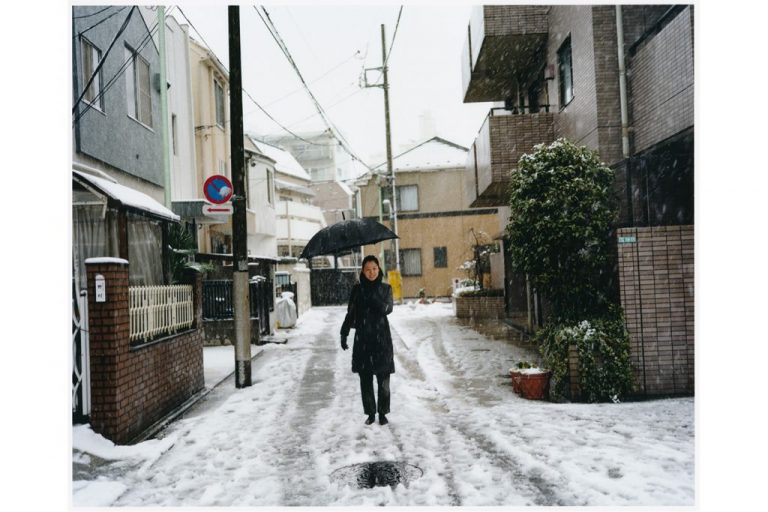As the name suggests, the Kyu-Iwasaki-tei Gardens that I visited this time is the main residence of the Iwasaki family, a major conglomerate of the Meiji Era, and its attached gardens. In the Edo Period (1603-1868), it was the residence of the Sakakibara clan of Takada domain in Echigo Province, and in the early Meiji Era (1868-1912), it was the residence of the Makino clan of the Maizuru domain. In 1878, Yataro Iwasaki purchased the property, and in 1896, it was built as the main residence of Hisaya, the third generation head of the family.
Usually, I guide around the gardens, but this time, Isamu Yoneyama, a researcher specializing in Japanese architectural history at the Edo-Tokyo Museum, will accompany us since the main focus is on the buildings.
Let’s take a look at the gardens and buildings of the Kyu-Iwasaki-tei Gardens.
Kyu-Iwasaki-tei Gardens (Part 1)
In Search of Tokyo Serenity
No.008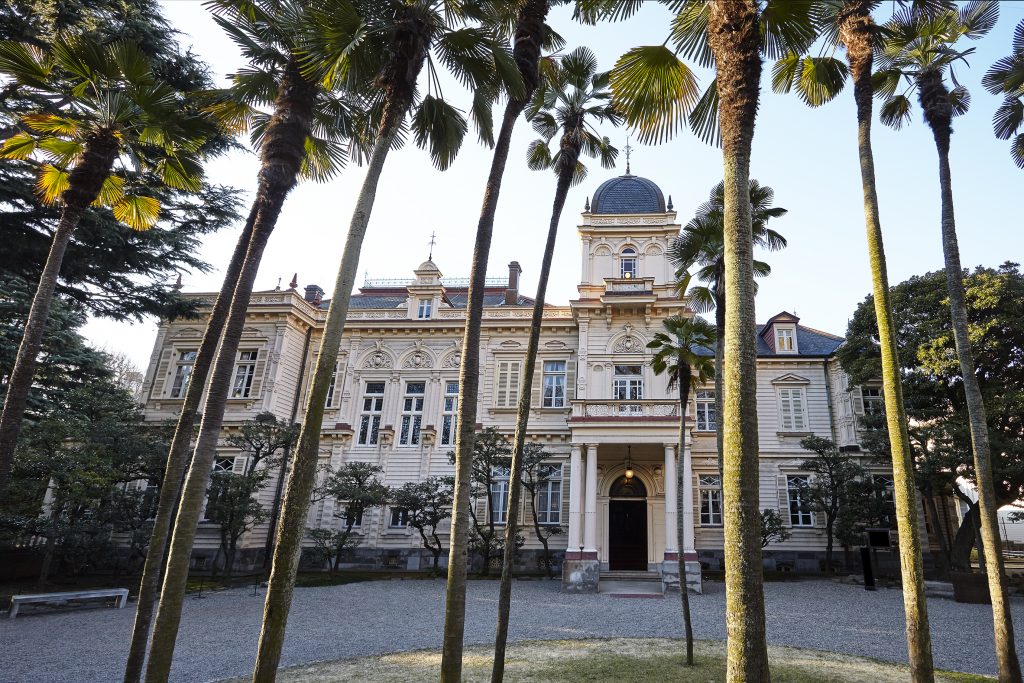
This is a series of visits to gardens in Tokyo featuring photographs by photographer Norihisa Kushibiki and commentary by Miho Tanaka, curator at the Edo-Tokyo Museum. This time, we visited the Kyu-Iwasaki-tei Gardens, a stylish Western-style building associated with the Meiji-Era industrialist Iwasaki family. For this occasion, we have invited Isamu Yoneyama, an architectural historian and researcher at the Edo-Tokyo Museum as a special guest, we will provide a wealth of highlights of the buildings as well as the gardens.
Photo: Norihisa Kushibiki
Story: Miho Tanaka (Curator at Edo-Tokyo Museum)
Cooperation: Tokyo Metropolitan Park Association
Three buildings are rhythmically lined up
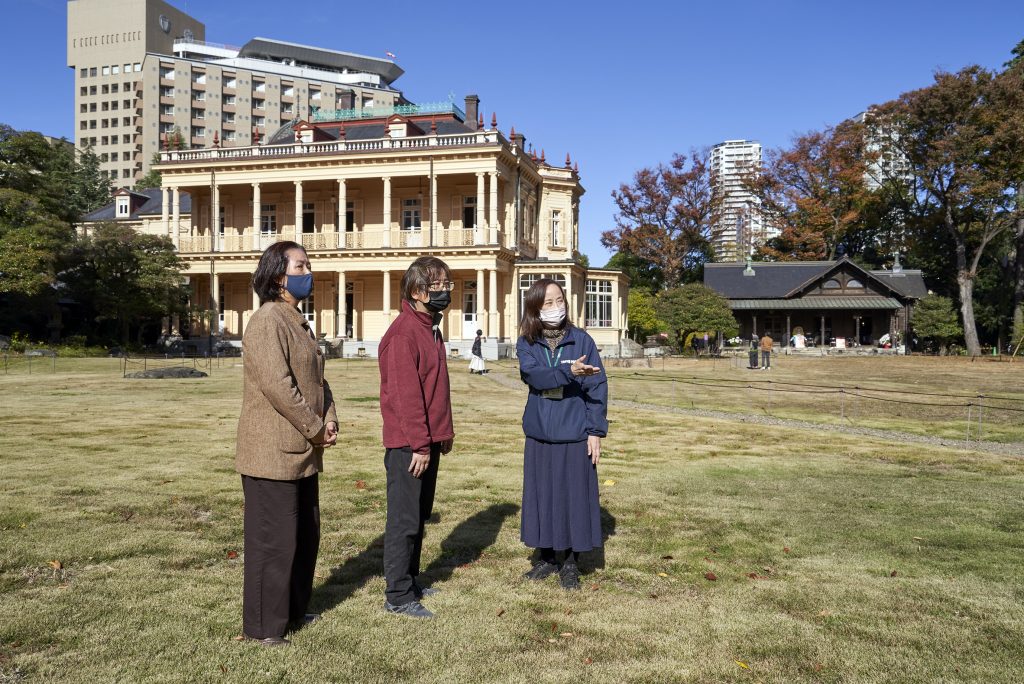
“Kyu-Iwasaki-tei Gardens is a wonderful place where you can experience three different architectural styles in one location: the Jacobean-style Western residence building popular in 17th-century England, the Swiss cottage-like billiard room, and the shoin-zukuri Japanese-style building that originated from the Muromachi Period (1336-1573) to the early Edo Period,” said Mr. Yoneyama.
English architect Josiah Conder is credited with designing the Western-style residence building and the billiard room, as well as the entire site, while Kijuro Okawa, a master carpenter of the Meiji Era, was responsible for the Japanese-style building.
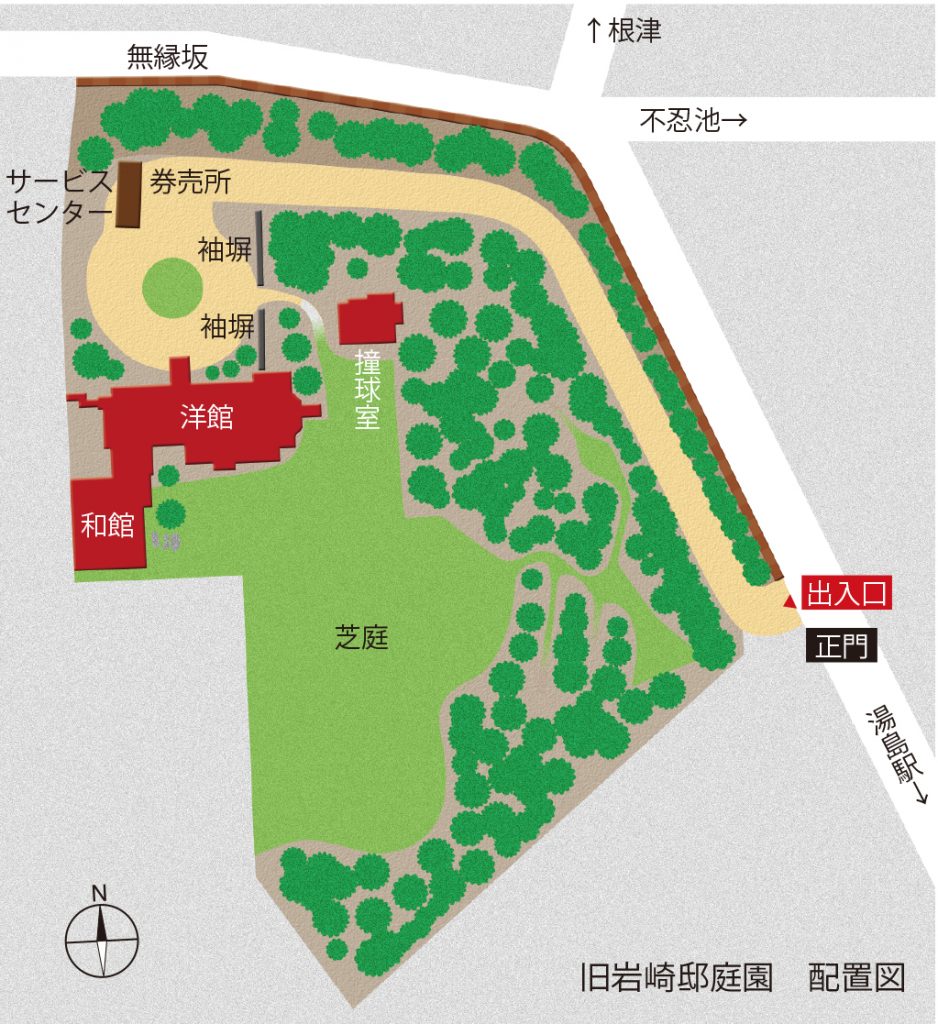
The Kyu-Iwasaki-tei is considered a quintessential example of a Japanese-Western hybrid architectural style, blending elements of both Japanese and Western design. In 1896, a Western-style building and a billiard room for entertaining guests and holding banquets were completed in addition to the Japanese-style residence.
The Western-style building and the Japanese-style building are connected by a corridor, and the billiard room is connected to the Western-style building by an underground passageway.
“The Western-style building, the Japanese-style building, and the billiard room are lined up diagonally in the garden. This layout, known as ‘ganko,’ is a form of shoin-zukuri. Each building is isolated from the others, providing its own unique view,” Mr. Yoneyama explains.
The former site covered an area of about 15,000 tsubo and included 20 buildings, but today the site is reduced to one-third of its original size, and the Japanese-style building, then the largest building in the garden, now has only three rooms remaining.
Open “garden to use” and “garden to see” like a box garden
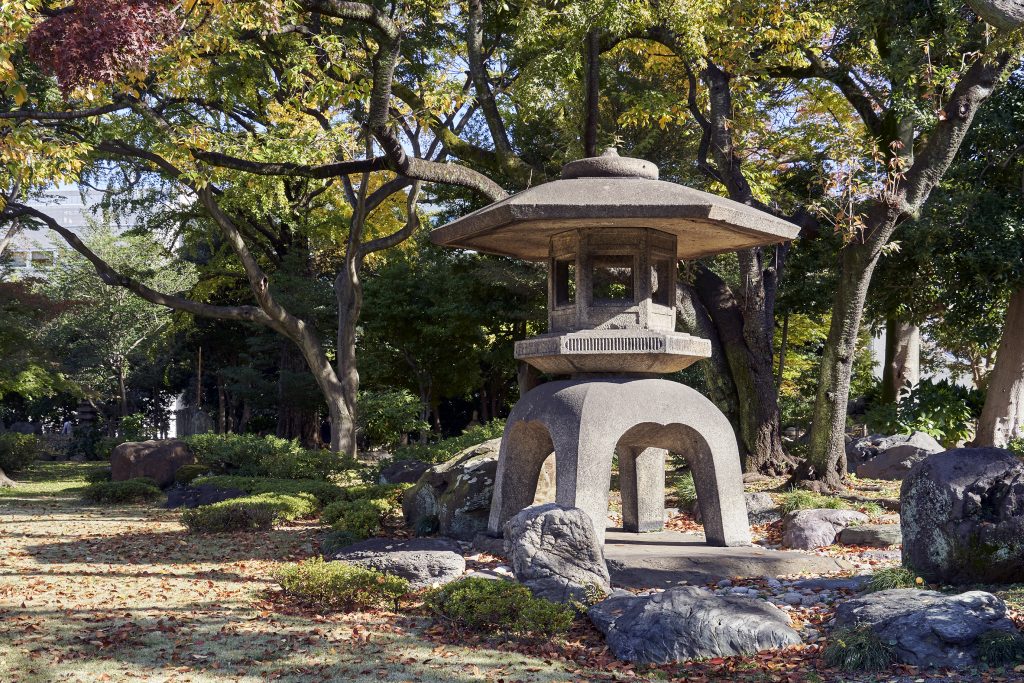
From “Tokyo Vintage Gardens”
The Kyu-Iwasaki-tei Gardens does not have a large pond or artificial hill. A spacious lawn garden extends to the southeast of the Western-style and Japanese-style buildings. Unlike the gardens we have visited in the past, this garden is conventional and gentle, not necessarily reflecting the original intentions of the Iwasaki family or Josiah Conder.
During the transition from the Edo Period to the Meiji Era, gardens gradually featured fewer arranged stones, plants, and trees, adopting flatter terrain. This design allowed for a more spontaneous enjoyment, in contrast to the typical daimyo gardens, where one merely strolls by ponds and traditional garden features.
The lawn garden served primarily as a space for entertaining guests, but on days without guests, children would ride bicycles and Hisaya would practice casting nets. In Kiyosumi Gardens, Yataro, the first head of the family who had a deep love for stones, collected stones from all over Japan. How about the Kyu-Iwasaki-tei Gardens? Yumi Suzuki, director of the Kyu-Iwasaki-tei Gardens Service Center, informed by saying, “The stone lanterns in the lawn garden, the clam-shaped stone called hamaguriishi, and the massive kutsunugiishi at the entrance of the Japanese-style building are among the most distinctive features of the garden. There is also a photo portraying Hisaya and his grandchildren seated on a stone within the lawn garden.” The open lawn garden is enveloped by trees, and garden stones serve as its foundation, defining the space.
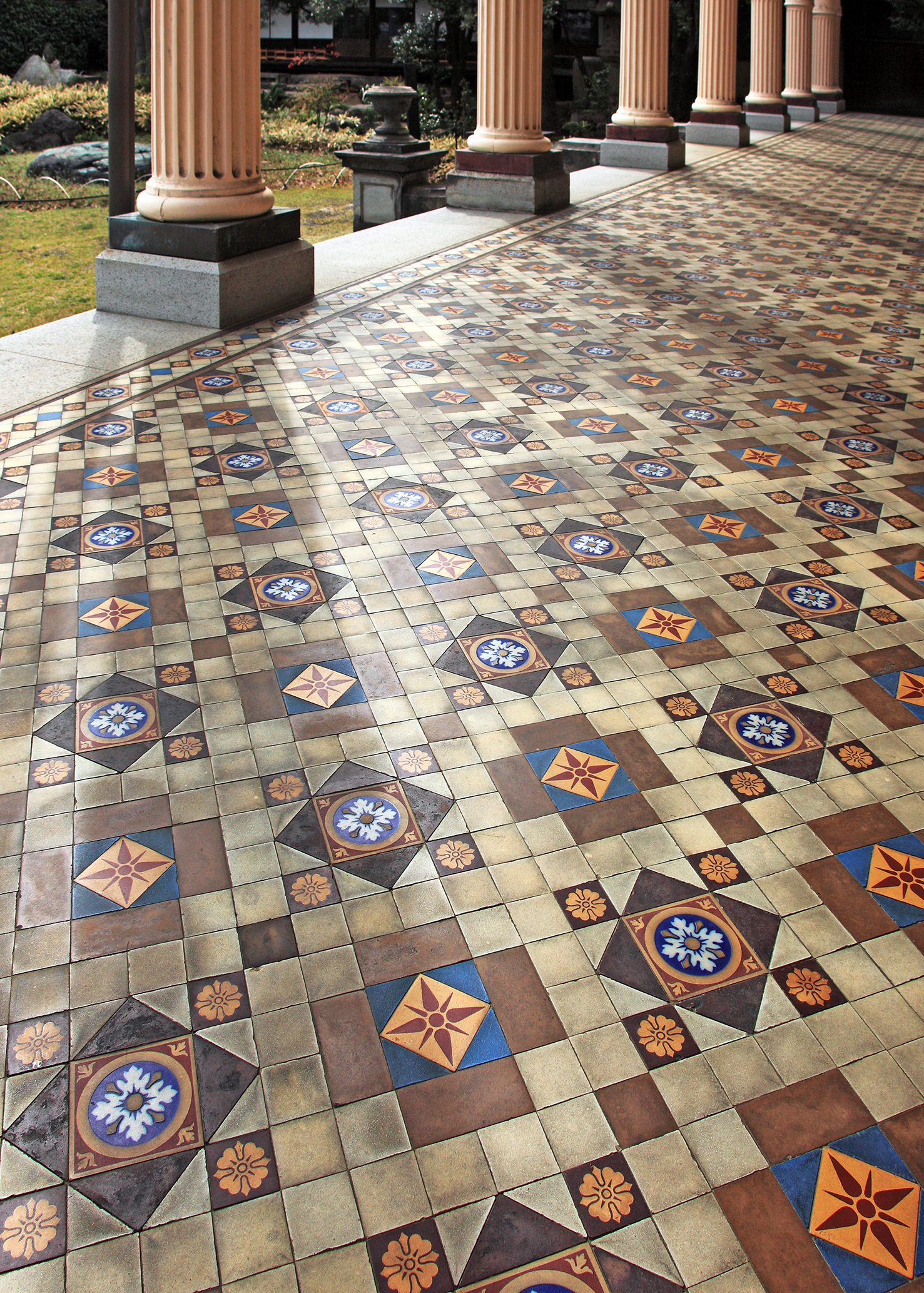
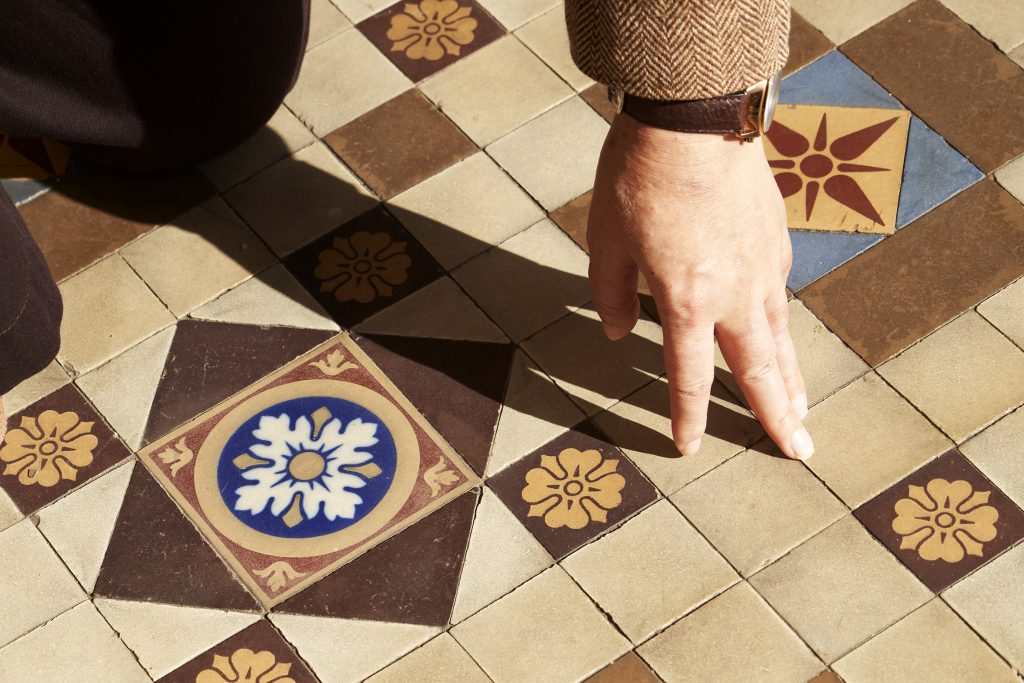
According to Mr. Yoneyama, Conder also authored books on gardens and took notice of how the garden appeared from the building.
“The veranda in the Western-style building was typically designed to provide shade and repel heat. Here, it also serves as a bridge between the interior and exterior of the building.”
The veranda is adorned with Minton tiles, a renowned English porcelain brand, offering a delightful view of the garden accompanied by a gentle breeze. The lantern, sizable enough to be admired from below, is perfectly proportioned for viewing from the building.
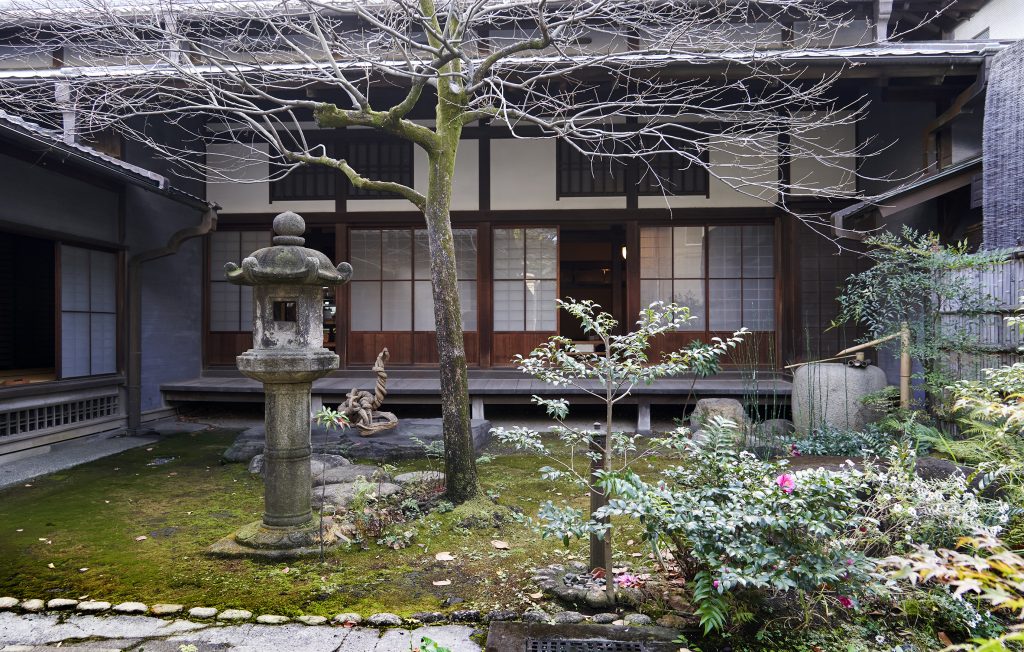
On the other hand, the tsuboniwa small garden in the Japanese-style building has a Japanese flavor with its slender ternstroemia branches, chozubachi washbasin, and stepping stones on moss-covered ground.
“Usually, the Western-style building is viewed from the garden, but in Japan there is a tradition of viewing the garden from the building. You can really feel the difference in this tsuboniwa.” As Mr. Yoneyama pointed out, the lawn garden does not have a specific view point. On the other hand, the tsuboniwa garden seems to have been arranged with stones, plants, and trees with an eye to viewing it from the windows of the connecting corridor.
We were able to enjoy two contrasting types of gardens: a “garden to see,” as I have introduced in previous articles in this series, in which stones, plants, and trees are used to create a world view, and a “garden to use,” in which people can enjoy them more independently.
Hardships due to zaibatsu conglomerate’s ownership of land
Many of the gardens that remain today have been restored through the efforts of garden lovers, despite being hit by wars and earthquakes. Among them, the Kyu-Iwasaki-tei Gardens stands out as a metropolitan garden that has been opened to the public after a long challenging road.
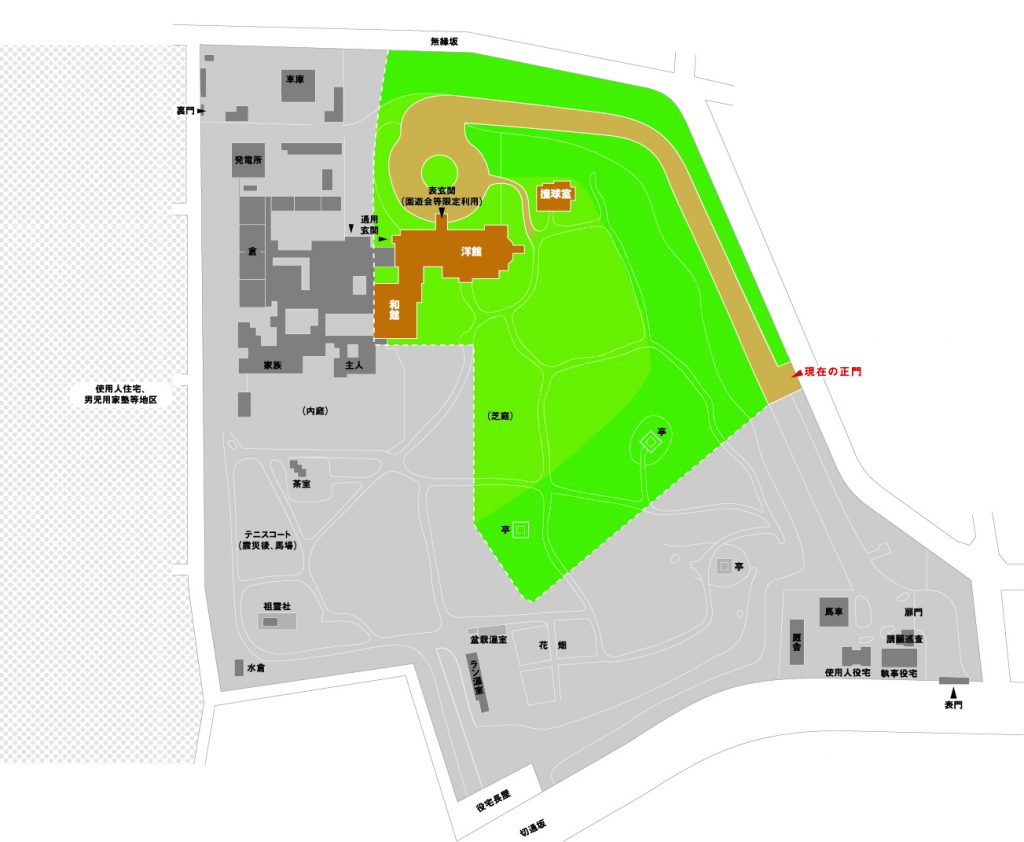
Created from “Kayacho Hontei nai Jissokuzu” (Measured map of Kayacho main residence) 1917.
The buildings and gardens, which used to be the private property of Hisaya, the third head of the family, were confiscated by GHQ in 1945 following the dissolution of zaibatsu, Japanese business conglomerates. The residence, filled with family memories, would completely leave the hands of the Iwasaki family. After the return, the Japanese-style building was demolished in 1969 to make way for the Legal Training and Research Institute of Japan.
“Subsequently, the garden was not maintained in its original garden form due to proposed construction of a waste disposal facility and other issues,” said Ms. Suzuki.
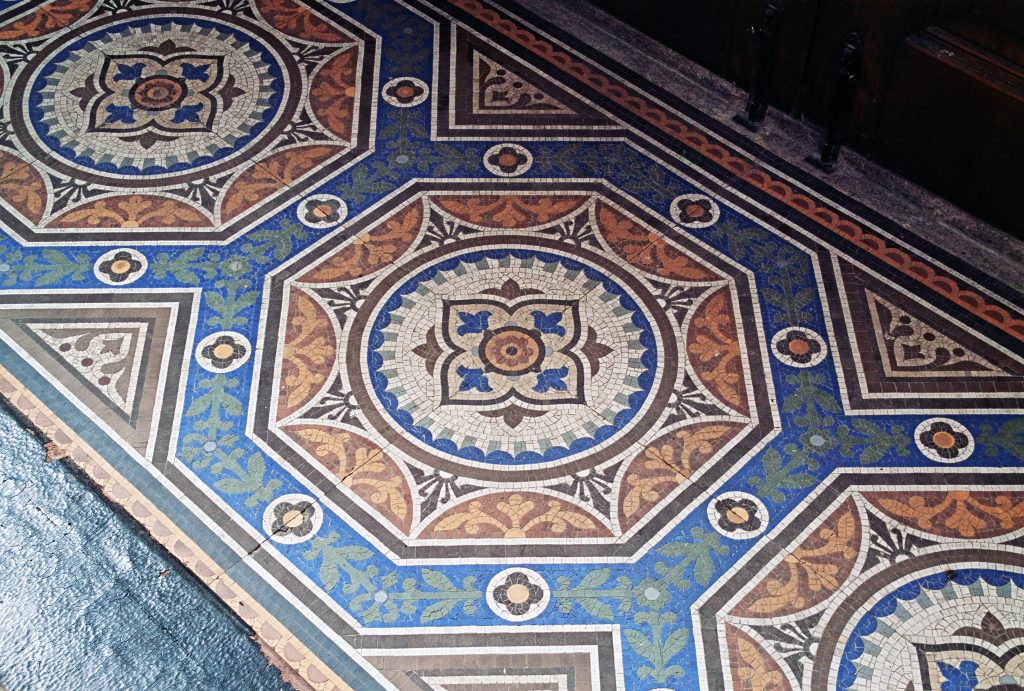
From “Tokyo Vintage Gardens”
From about 1955 to early 1970s, buildings on the site are successively designated as National Important Cultural Properties. It was not until 1989, the beginning of the Heisei Era, that a comprehensive garden preservation initiative began. In 1999, the entire site, along with its measured map, received designation as an Important Cultural Property. In 2001, the Japanese-style building and its garden were opened to the public. However, the full opening of the entire gardens, including the Western-style building, had to wait until 2003.
We can say that the Kyu-Iwasaki-tei Gardens is a new metropolitan garden that celebrates its 20th anniversary this year (2023).
In the second part, we will take a closer look at the Western-style building, the Japanese-style building, and the billiard room, which are the symbols of the Kyu-Iwasaki-tei Gardens, with Mr. Yoneyama.
Japanese original text: Yasuna Asano
Translation: Kae Shigeno
Kyu-Iwasaki-tei Gardens
Address: 1-3-45 Ikenohata, Taito-ku, Tokyo
Hours: 9:00-17:00
Closed: Year end/New Year’s holidays
Admission: General 400 yen, 65 and over 200 yen
https://www.tokyo-park.or.jp/teien/en/kyu-iwasaki/index.html
Norihisa Kushibiki
Photographer. Born in Hirosaki City, Aomori Prefecture. Active mainly in the fields of advertising and editorial work. Provides portrait photography for numerous celebrities and prominent figures. Took private photos of Giorgio Armani and Gianni Versace. His work as an official photographer of the nine Tokyo metropolitan gardens inspired him to continue taking photos of traditional Japanese-style gardens as his life’s work.
Miho Tanaka
Curator at Edo-Tokyo Museum. Provides explanations of historical materials and delivers lectures on the theme of the relationship between people and flora, and specifically the art of gardening, during the Edo period. Tanaka conducts a course “Traditional Japanese Gardens x Area Guide,” which explores the history of classical gardens in Tokyo from the perspective of local characteristics.
Isamu Yoneyama
Researcher and architectural historian at the Edo-Tokyo Museum. Inventor of “Kenchiku Taiso (lit. architecture gymnastics),” a workshop for learning architecture. In addition to his academic activities, he is dedicated to spreading the joy of architecture appreciation in an easy-to-understand manner through media appearances and lectures. He is the editorial supervisor of “Shashin to rekishi de tadoru nihon kindai kenchiku taikan” (Modern Japanese architecture traced through photographs and history), 3 volumes, Kokushokankokai, “Sekai ga urayamu nippon no modernism kenchiku” (Modernist architecture of Japan, the envy of the world), Chikyumaru, among others. He received the Toumon Kenchikukai (Association of Waseda Architecture) Special Achievement Award (2009), the Japan Institute of Architects Golden Cubes Awards Special Prize (2011), and the Architectural Institute of Japan Education Award (Educational Contribution) (2013).
For more information about the course, please visit the Edo-Tokyo Museum website at
https://www.edo-tokyo-museum.or.jp/en/event/other-venues/ (in Japanese)
https://www.edo-tokyo-museum.or.jp/en/event/ (in Japanese)


