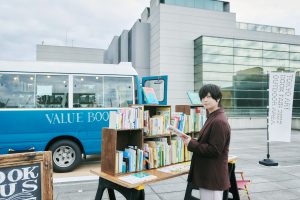Located in Shimo-Ochiai, Shinjuku Ward, the Hayashi Fumiko Memorial Hall is the house where Fumiko Hayashi spent the last ten years of her life. It is built on a plot of approximately 1,600 square meters and consists of living quarters and an atelier wing. Led by volunteer guides, participants in the public tour explore the interior of the building and the garden. There are 36 volunteers who support the activities of the Memorial Hall. The participants in the approximately 70-minute tour span a broad range of ages and are driven by various purposes: a woman in her sixties who is a fan of Fumiko Hayashi’s works, a woman in her thirties who studies interior design, an architecture student, and so on.
Public Tours of the Hayashi Fumiko Memorial Hall
Event Reports
No.027
Known for works such as A Wanderer’s Notebook and Floating Clouds, Fumiko Hayashi (1903-1951) was a writer who lived from the Meiji to Showa periods. Today, the house where she spent the later years of her life hosts the Hayashi Fumiko Memorial Hall. In order to preserve the building, only a part of the atelier wing and the garden are usually open to the public, but three times a year, guided tours are organized to provide visitors with an opportunity to explore the interior of the house.
The last home of writer Fumiko Hayashi
The writer’s passion for her home
The atelier wing houses the studio of Hayashi’s husband, Ryokubin, who was a painter, Fumiko’s study, and a bedroom. The living quarters consist of a guest room where journalists who came to collect Fumiko’s manuscripts waited, a living room where the family spent many happy hours together, a kitchen, to the design of which Fumiko devoted particular thought and effort because of her love for housework, and a bathroom.
In her essay Mukashi no Ie (“An Old House”) (Geijutsu Shincho, January 1950), Fumiko writes that she spent six full years in preparations before the house was finished. She traveled to Kyoto with a carpenter specialized in temples and an architect to study traditional houses and temples, and read more than 200 books on architecture. The architect to whom Fumiko entrusted her passion for the house was Bunzo Yamaguchi, the pioneer of Japanese modernism.
The interior features designs typical for temples and tea-house style buildings, which coexist with Western-style elements such as a loft and fixed bunkbeds. Also, because of restrictions on the floor space at the time of construction, the architect adopted various devices to make the rooms appear more spacious.
The house, which features a myriad of ingenious solutions to optimize the relatively small space, and the garden whose ambience varies with the season, attract numerous repeat visitors who find something to enjoy in each tour.






Japanese original text: Emi Sato
Photo: Shu Nakagawa
Hayashi Fumiko Memorial Hall
Address: 2-20-1 Nakai, Shinjuku-ku, Tokyo
Tel: 03-5996-9207
*Guided tours by volunteers are provided mainly on Saturday, Sunday, and national holidays. Check the Memorial Hall website for details.
https://www.regasu-shinjuku.or.jp/rekihaku/fumiko/12/









